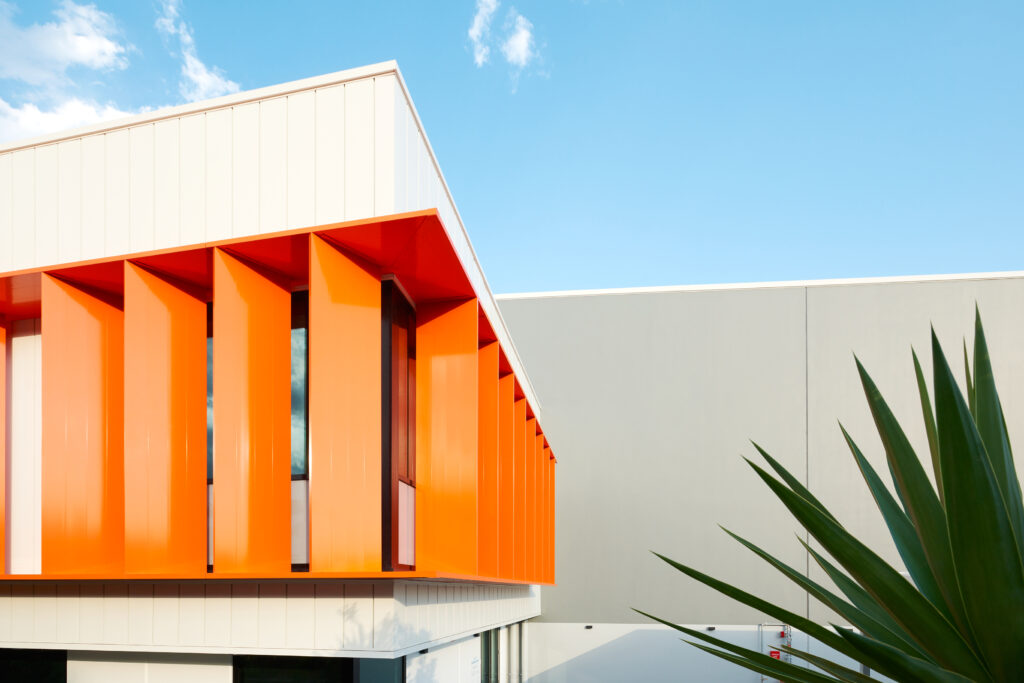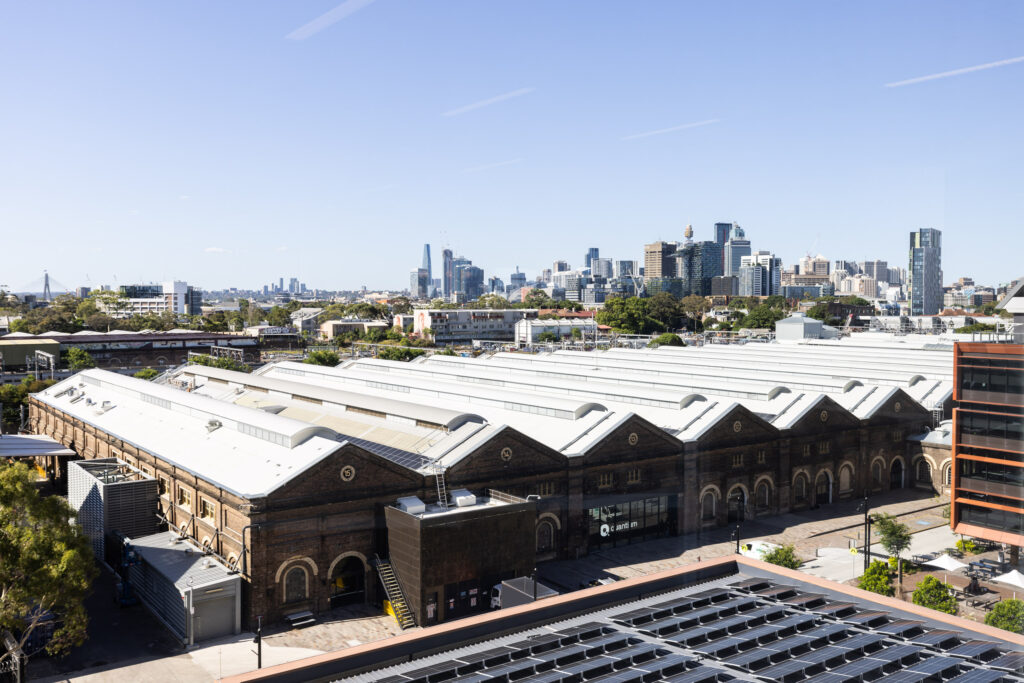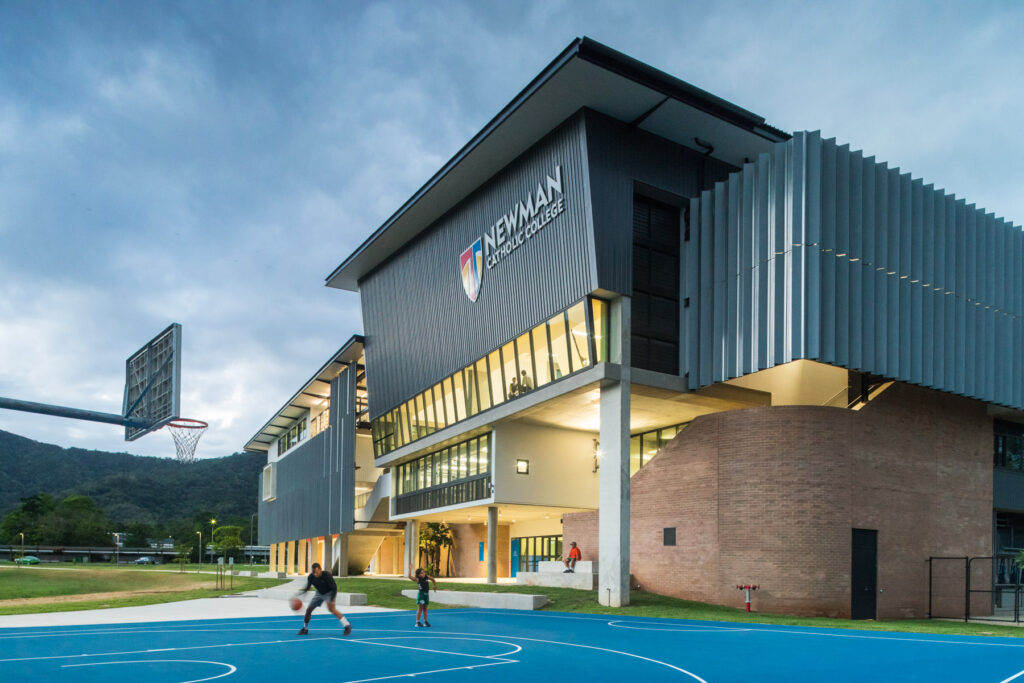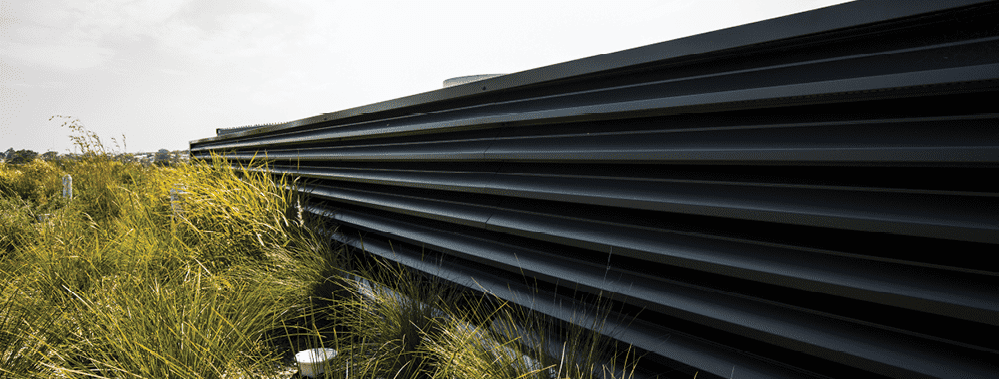
Selecting right louvre for your next project
Although every commercial and industrial building requires louvres, either for ventilation or simply as a vision screen, there in often insufficient consideration given to exactly what the system is required to achieve. This is particularly common when it comes to “Performance Louvre” and the need to exclude wind driven rain. When selecting the right louvre, these basic factors must be considered.
• How important is rain defence?
• Is maximum air flow crucial to your design’s success?
• Is it simply an architectural vision screen, with the sole function of ensuring plant equipment is hidden from sight and therefore zero vision is the priority?
Ultimately, everyone wants 100% rain defence and 100% air flow. However, this is not always achievable and there is a compromise between these two performance factors. In Australia the AS/NZS 4740:2000 sets out the test method and standard for testing natural ventilators.
This method of testing and performance classification provides “comparative” performance data for both Rain Defence and Airflow and offers protection to the specifier and clear guidance to contractors on project requirements and performance expectations.
Without being a louvre expert, how do we ensure that what is calculated is accurate and beneficial to us when selecting the right louvre?
No matter which of these methods you choose to use, not one of these take into consideration any specific air flow rate or pressure drop (Pa) unique to that louvre profile, nor do they consider the weather performance characteristics of the louvre. On this basis we can easily conclude that Percentage Free Open Area is not the most accurate way to measure louvre performance or to select the right louvre.
In order to accurately compare like with like, a louvre must be tested to the Australian standard, AS/NZS 4740:2000.
AS/NZS 4740-2000 sets out all the guidelines for performance testing and provides the classification system for natural ventilators.
This method of testing and performance classification provides “comparative” performance data for both Rain Defence and Airflow, offering protection to the specifier and a clear guide to the contractor regarding` project requirements and performance expectations.
This test can be conducted as either a physical test or through Computational Fluid Dynamics (CFD). The AS/NZS 4740:2000 test requires the dimensions of the test louvre to be 1mx1m which is then tested to at least five different air velocities. From this we assess the effective aerodynamic area and the coefficient of discharge (Cd) for that louvre profile.
For the rain defence test, the louvre panel is then subject to 75 L/hr m2 of wind driven rain at a velocity of 13m/s.
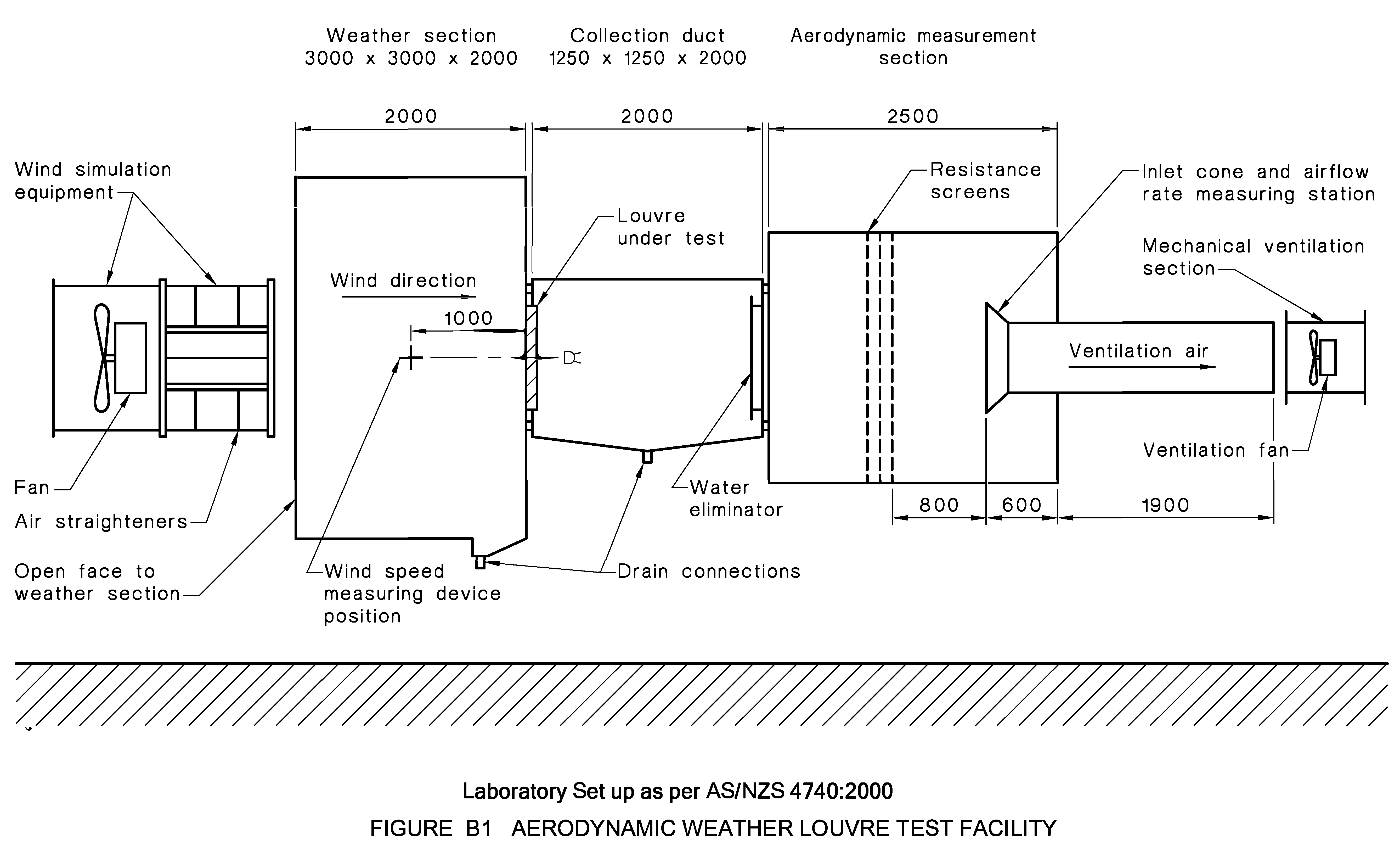
We can now prove that the Percentage Free Open Area of a louvre is not the most accurate way to measure louvre performance or to select the right louvre.
To ensure you do specify the right performance louvre for your project, you can use the following process:
1. Confirm that the louvre is tested to AS/NZS 4740:2000.
2. Mechanical engineer defines the required Volume Flow Rate (m3/s) for mechanical plant or passive ventilation.
3. Mechanical engineer defines the maximum allowable pressure drop (Pa) across a louvre before fan performance suffers.
4. The architect and engineer balance the louvre façade area (m2) against the effective aerodynamic area of any louvre selections and the required rain resistance rating, to get a mutually workable outcome.
5. Specify the louvre that works for your design aesthetically while also achieving the performance Classification required for both Aerodynamics and Rain Defence.
For example: Jupiter Series 2 Stage Louvre – Class A3 (Example schedule available on draft specification)
For more information please call Louvreclad and one of the team will be happy to answer any further questions you may have.
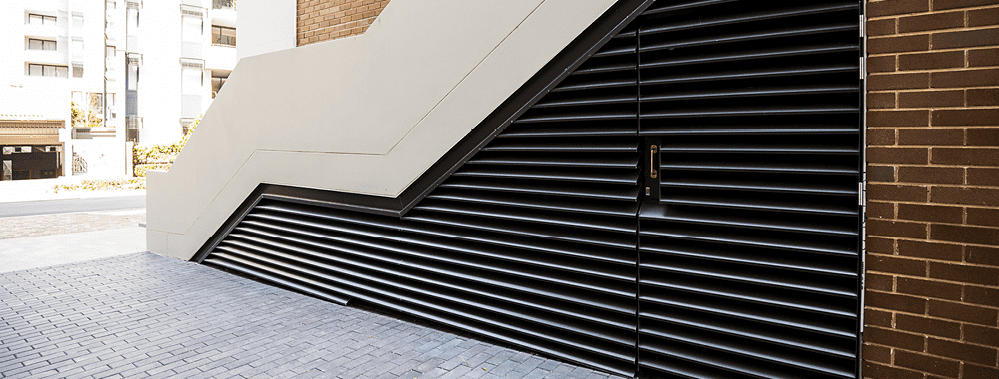
Request General Assembly Drawings
Did you know we also offer Architects and Specifiers our general assembly drawings from the latest completed projects.
Simply head to our Projects Page and hit the link on the bottom of the project you are most interested in. (Looks like the image below) Fill in the web form and we will send you the drawings. This enables you to capture engineered connection details based off precedence to ensure a successful outcome on your next project.
![]()

