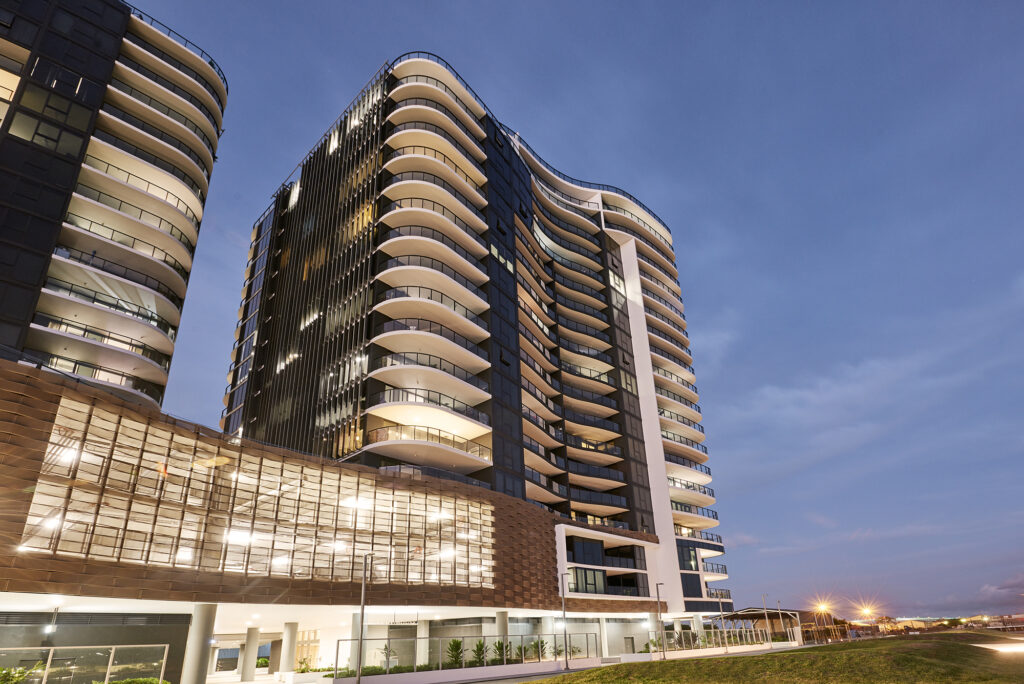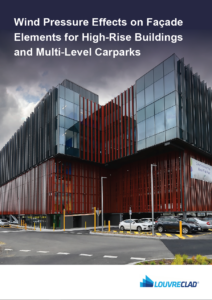Wind Pressure Effects on Façade Elements for High-Rise Buildings and Multi-Level Carparks
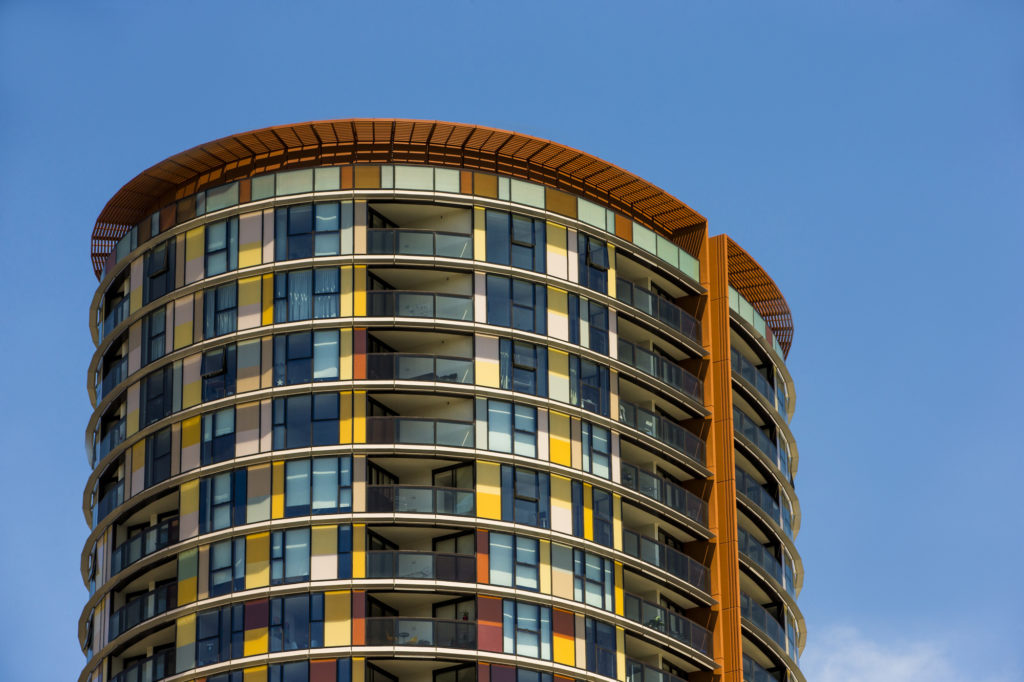
Buildings and Multi-Level Carparks.
Wind is one of the most significant forces of nature that must be considered in the design of a building’s façade. Sunscreens and shading louvres are often fabricated from proprietary aluminium in varying profile and shapes due to its excellent mechanical and corrosion resistant properties in atmospheric conditions.
When integrating these into a façade design they not only need to be designed to meet the overall aesthetic intent, but also meet structural requirements as per relevant Australian Standards as referenced in National Construction Code (NCC).
Sunscreens and shade solutions typically alter the air flow over the surface and influence the overall pressure acting on the building. The wind pressures on these façade elements are also dependent of its location along the building, with resultant loads ultimately transferred to the building via its fixings.
Each project is unique with many trades involved in the design development. Therefore, good coordination between the structural designers, architects and specialist façade and cladding contractors is essential to create a successful project outcome.
Whether you are designing a vertical or horizontal screen, when selecting a particular system, it is important to know that maximum span is dependent on depth and profile of panel selected and local wind pressures. Alongside this, careful consideration needs to be given to how wind pressure affects different profiles and substrates.
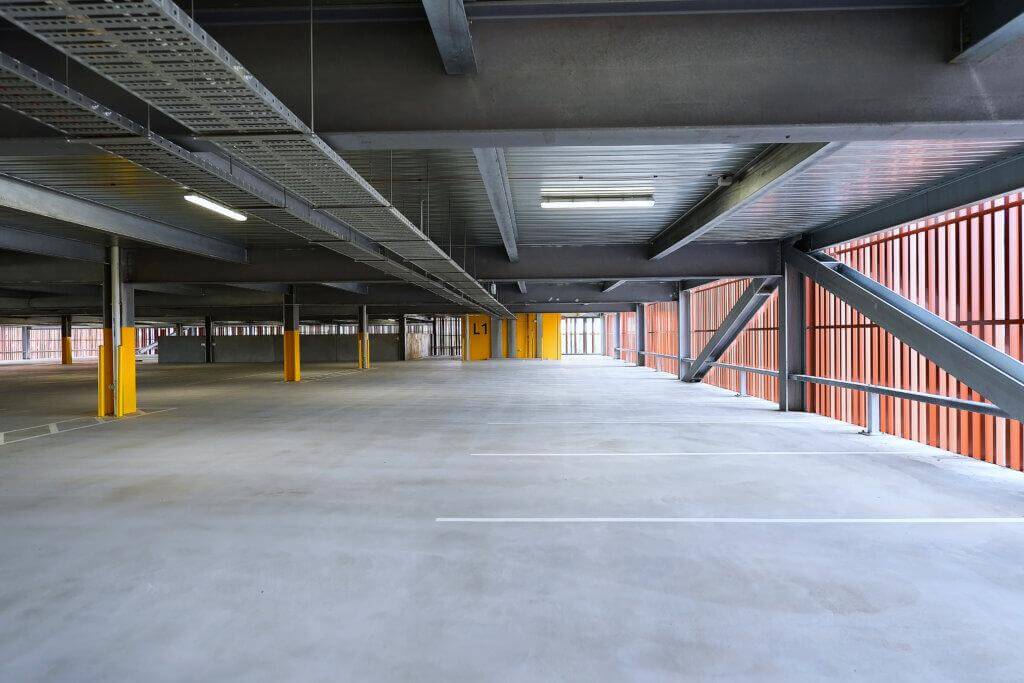
Vibration and Rattling
During wind event, the positive pressure is applied to the windward side and negative pressure on the sidewall or leeward faces or the building. Where these pressure zones meet, the wind velocity increases, creating air turbulence and sometime noise. Wind pressures, material elasticity along with the aerodynamic shape of the profile play major roles in wind-induced noise and vibration, making this a complex and challenging issue to accurately analyze and quantify.
Generally, façade elements are assessed against susceptibility of structural failure from resonance. Wind induced noise and vibration is not a critical structural design criterion but is a characteristic that often perceived as nuisance to end users and does not impact structurally integrity of the system.
There are a few analytical approaches to wind-induced noise, the most prominent methods being conventional wind tunnel test of full-scaled prototype & desktop simulation study. Conventional wind tunnel tests are often cost prohibitive if there are multi design variations or iterations occurring over the course of the design process. Desktop study using Computational Fluid Dynamics (CFD) & Finite Element Analysis (FEA) could be a cost-effective approach especially for initial design phases where multiple iterations or improvements could be introduced prior to final wind tunnel verification test.
Case Study – Carpark Façade Screen
Facade concept design stage, especially for multi-level carparks or high-rise buildings, site specific wind speed and airflow nature will have major significance to the overall façade design. Therefore, early contractor involvement (ECI) with key stakeholders is paramount for a good design outcome and to avoid costly rectification works upon completion.
Louvreclad have recently undertaken a carpark façade project where the initial design intent has been revised to meet structural requirements and minimize the risk of wind-induced vibration and noise.
The test criterion has been developed to include a range of wind speeds below serviceability limit state (SLS) over a multitude of incidental wind angles [0 to 16& 0°to 180°] to quantify potential vibration or tonal noise.
Initial Design Vs. Revised & Approved Design:
With involvement of multiple key stakeholders – Architects, builders & principal consultants, design iterations and evolvements have been carried out not only to meet structural and mechanical requirements, minimize risks for wind-induced noise but also to achieve the required design intent and maintain overall aesthetic looks. Figure 1 shows the design development from initial design to the current revised design.

Figure 1: Initial design (above)
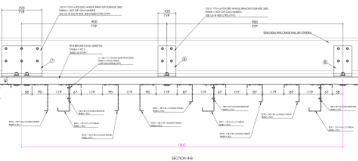
Figure 1: Revised Design (above)
CFD Simulation & Results:
CFD simulation tools were used to analyse the design of the car park façade to provide an insight activity of the fluid acting on and around the aluminium profiles.
In the analysis, the static pressure acting on the aluminium, downstream air velocity and noise level generated by vortices were taken into consideration. As the CFD result depicted in Figure 2 and 3, the static pressure values acting on each aluminium profile were exported and coupled with FEA analysis.
In this case study, the downstream pressure different was also an important parameter to consider as shown in Figure 4 & 5. The main objective was to avoid large negative pressure surround the aluminium profiles.
As mentioned earlier, induced noise could be perceived as nuisance to end users so in the design stage, noise generated by isentropic turbulence was taken into consideration. In this case, both designs’ acoustic noise level was below 70db.
The revised design was intended to reduce the vibration further from the initial design, table 1 summarized the pressure drop of both designs.
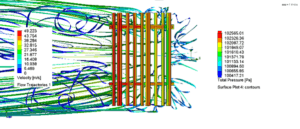
Figure 2: Initial design.
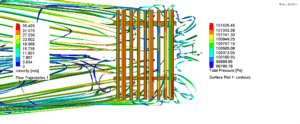
Figure 3: Revised design.
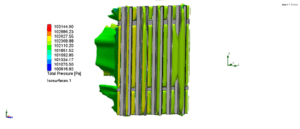
Figure 4: ISO plot of total pressure on initial design.
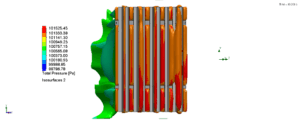
Figure 5: ISO plot of total pressure on revised design.
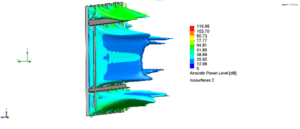
Figure 6: Noise generated from air flow (initial design)
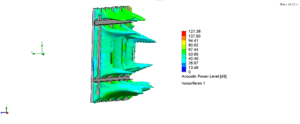
Figure 7: Noise generated from air flow (revised design)
Table 1: Pressure drop comparison
| Pressure different [Pa] | |
| Initial design | 778 |
| Revised design | 811 |
FEA Simulation & Results:
By importing CFD flow effects, linear dynamic FEA stress simulation studies were carried out to identify the natural frequencies over each mode shapes, max acceleration over time & displacement over time. This is based on the logic and assumption that excessive acceleration and displacement, lead to instability of the system and generation of tonal noise. From thereon, potential design improvements were introduced and tested prior to proposal to key stakeholders and wind tunnel verification test.
Natural Frequency & Mode Shapes:
Generally, systems with higher natural frequencies across mode shapes tend to have higher stiffness. Adopting this, revised design has higher natural frequencies compared to the initial design.
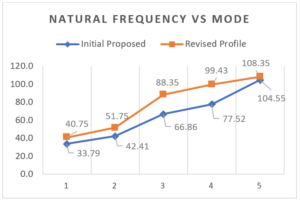
Displacement & Acceleration:
Wind induced noise and vibration generally resulted from a low stiffness matrix and the system’s incapability to resist movement. This is quantitatively identified through displacement and acceleration over a period of time. In this regard, lower values for displacement and acceleration are favourable as this reflects in higher stiffness and resistance to movement under loading.
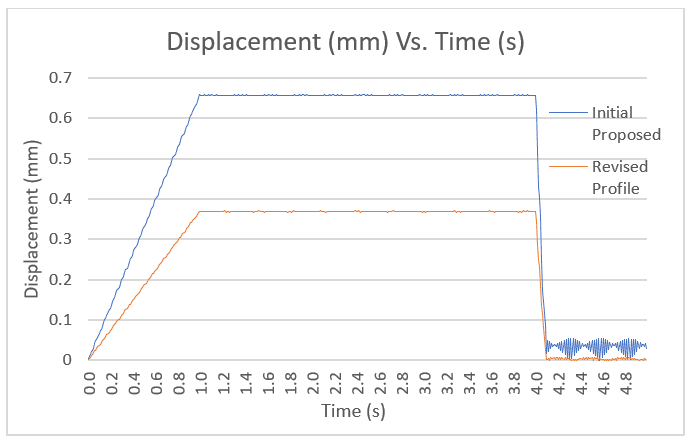
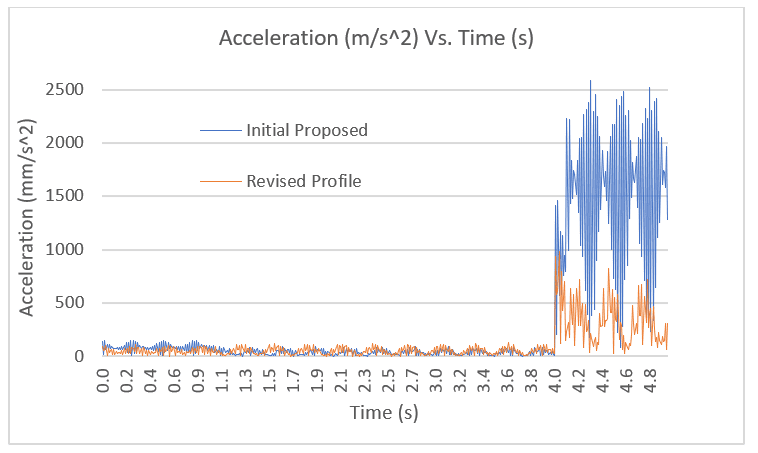
Summary
Wind pressure effects on façade system is a complex phenomenon. Wind gusts are random and often turbulent in nature, making it challenging to replicate the real-life scenario with simulation software. However, the vast amount of data from CFD and FEA are an invaluable tool for early design concept stage verification and iterations. In this case study, the revised profile was tested in the wind tunnel by Vipac Consulting Engineers and the results agreed well with simulation results with no noted audible tonal noise in the noise spectra.
