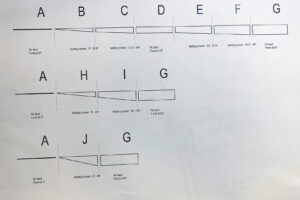
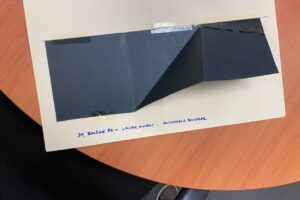
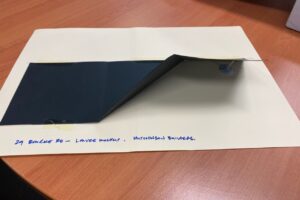
Initial Concept Presented
From Paper Model to Polaris Series®
Bourke Rd Commercial Development makes an Architectural Statement with a Twist
Stunning white horizontal perforated aluminium ribbons twist and open to form framed views of the surrounding streetscape and adjacent Perry Park.
This work in progress, 4 level commercial development is set to provide around 9,300m2 of retail and commercial space that will become an extension of fast growing Green Square community.
With floor-to-floor glazing, solar shading was integral to the design. Cottee Parker JPR’s twisted fin concept is an undulating flow of horizontal and vertical screening that provides sun protection where required while capitalizing on neighbourhood views.
Working to a tight delivery schedule, Ausrise Aluminium wanted to find a local aluminium fabricator with the expertise and experience they could trust to bring this twisted façade concept to life.
Ausrise Project Manager Ed Da Silva had worked alongside some of the in-house expertise of Louvreclad’s design & project team before, which made for a quick and easy decision to get us on board.
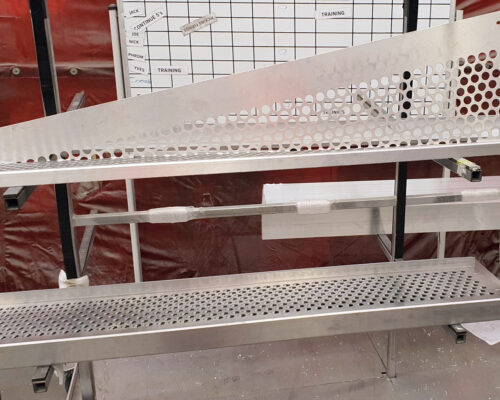
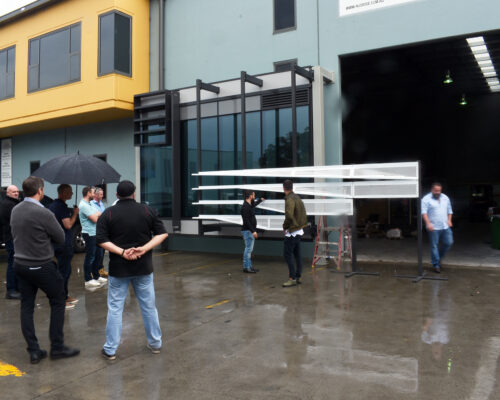
Prototypes fabricated and sent to site for approval by all stakeholders
Ausrise & Louvreclad Collaboration brings a Twisting Perforated screen to life
At the initial discovery meeting Ausrise aluminium met Louvreclad armed with Cottee Parker’s schematic and a couple of cardboard concept models to communicate the twisted fin aesthetic.
Louvreclad are passionate about design innovation and were excited to take this unique concept back to our design team to begin the R&D process. Through 3D modelling, prototyping, and testing, Louvreclad’s research and development team developed a folded perforated fin design that met the architectural design intent and would be simple to install.
Prototyping & Testing Ensure Project Success
With complex screen designs like this, often 1:1 prototyping installed in situ is the best way to test the design. On this note, Louvreclad prepared two prototypes that were sent to site to be approved by the architect and the client. As many of our manufacturing processes are now vertically integrated within our QLD facility, Louvreclad were able to punch, fold and powder coat the prototype in-house.
With design, manufacture and powder coating all in-house, Louvreclad could easily keep Ausrise Aluminium up to date with the development of the design, while providing a realistic delivery program.
Louvreclad enjoyed partnering with Ausrise on this iconic façade and with construction getting close to the finish line, we wait in anticipation to see the façade in completion!
Polaris Series® Twisted Façade almost at completion.
