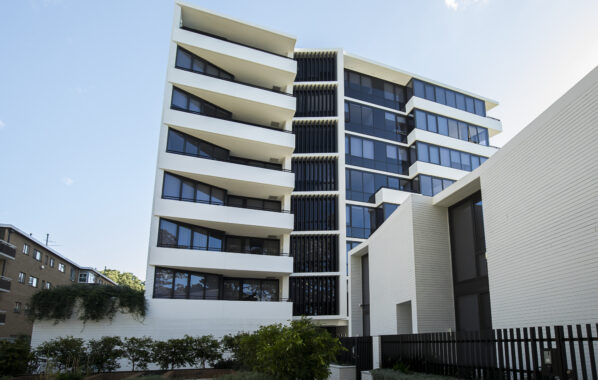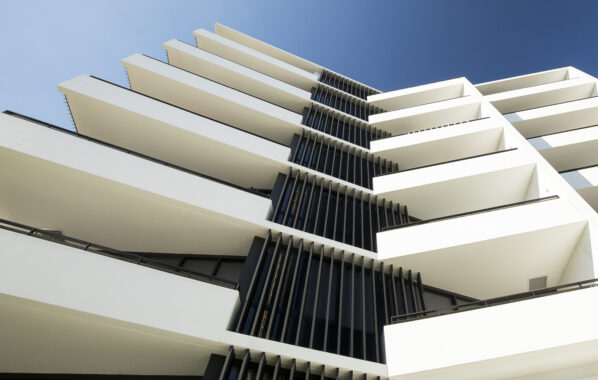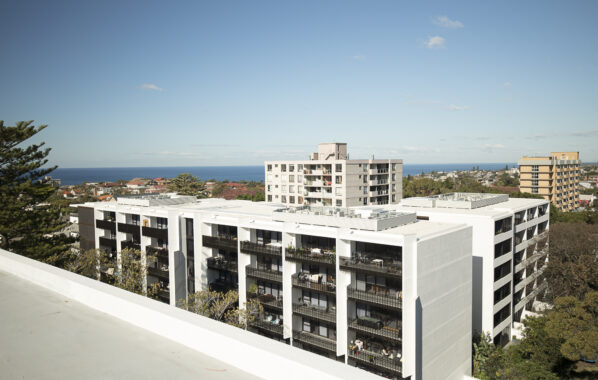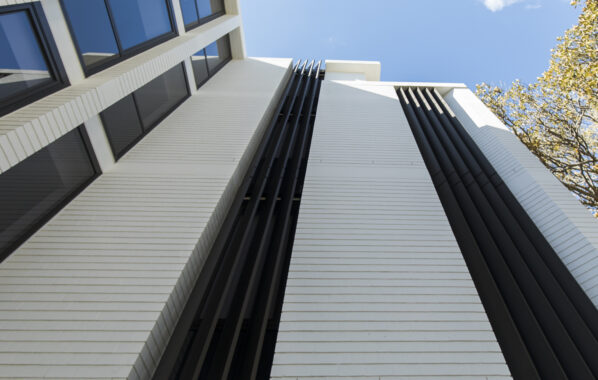← Back to Projects
The Moreton
Distinctive angular facades and vertical louvres
Light and bright contemporary living- 190 apartments over five buildings, set in urban beachside Bondi. Louvreclad provided a turn-key solution which included design and engineering, manufacture and install over 700 lineal metres of Caprice Series® vertical louvres. The Dulux Electro Dark Bronze finish compliments and contrasts the vast white brick façade presenting a dramatic architectural feature.
Careful consideration was also given to ensure that this Caprice Series shading system was installed at just the right angle to provide solar protection where required without jeopardising natural light.
Stellar views and natural surroundings.
Delta Series® colorbond Roof Plant Louvres to Buildings 1, 3, 5 & 6 were also an intrinsic part of the design scope. An important factor with both neighbouring high rise building looking down on the roof top and high levels of wind protection.
The Moreton has won the High-Density Development prize at the Urban Taskforce Awards in July 2017, and is shortlisted in the UDIA Awards in the High Density Residential category. Louvreclad were proud to be part of the design, engineering and installation.
Location
The Moreton
38 Wellington St, Bondi NSW
Builder
Mirvac
Architect
Smart Design Studio / Mirvac Design
Products
Finishes
Dulux Electro® -Dark Bronze 906-818K







